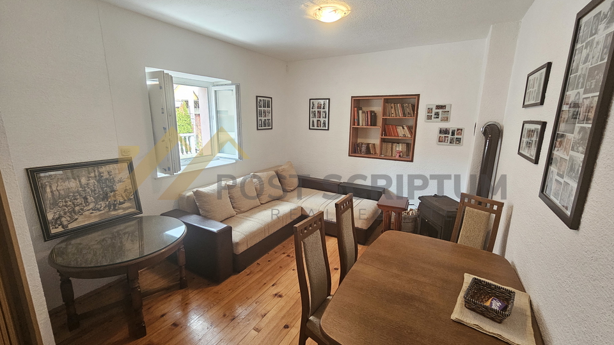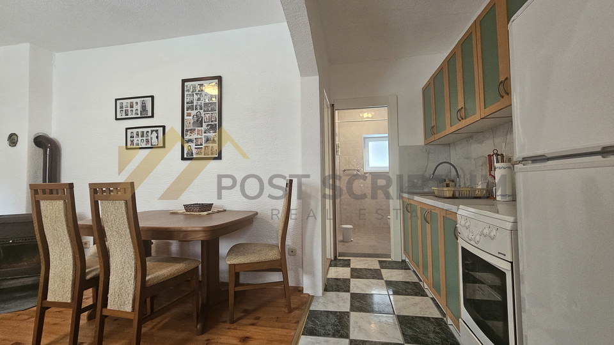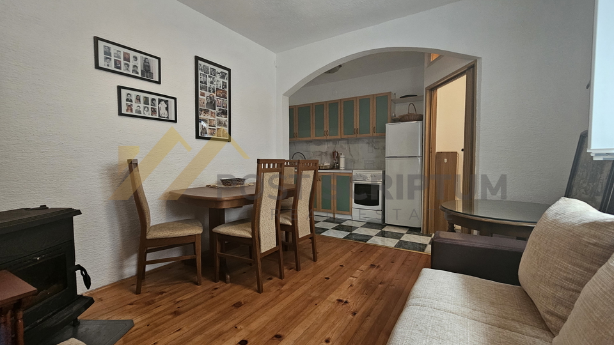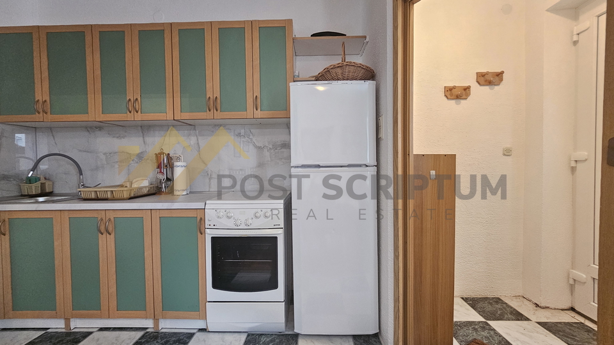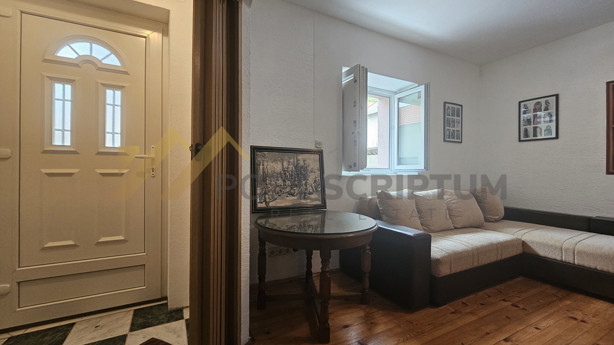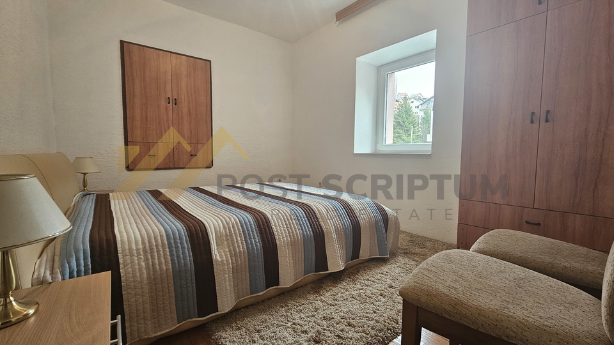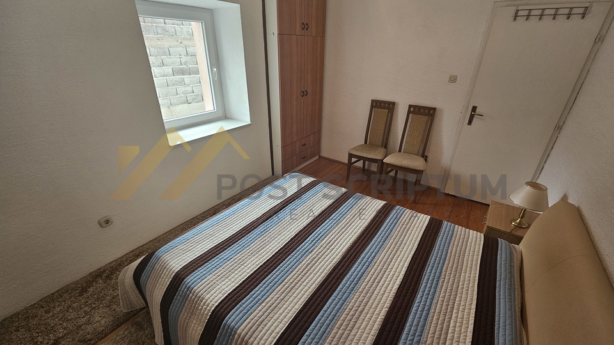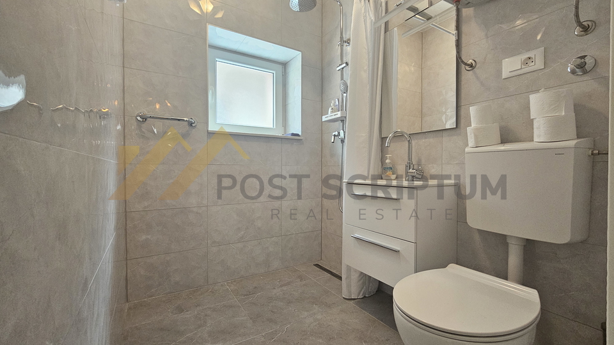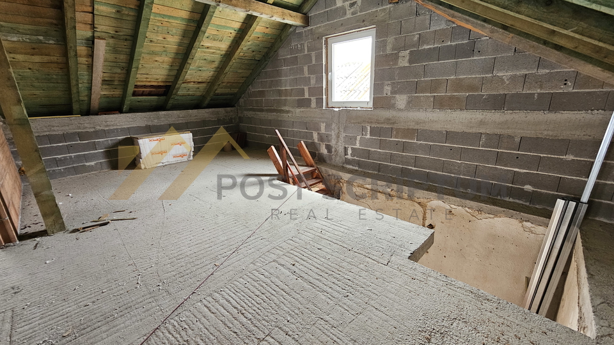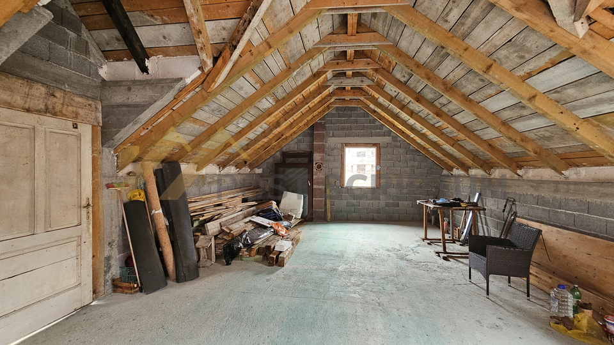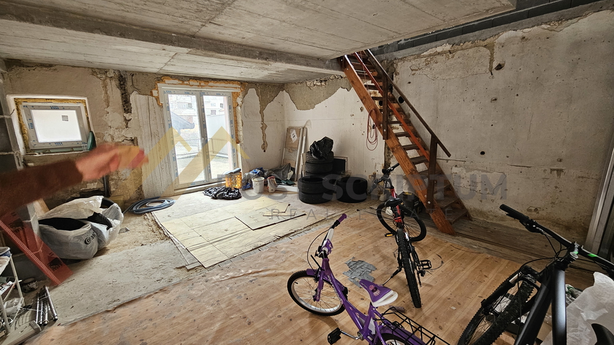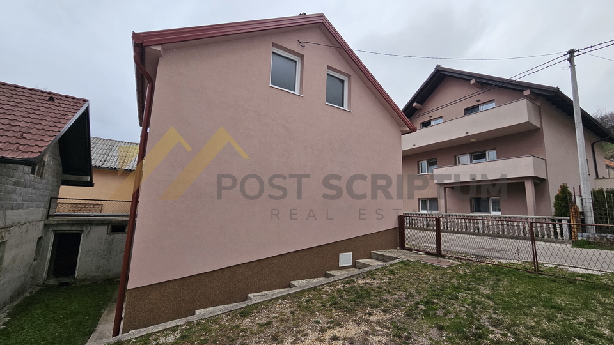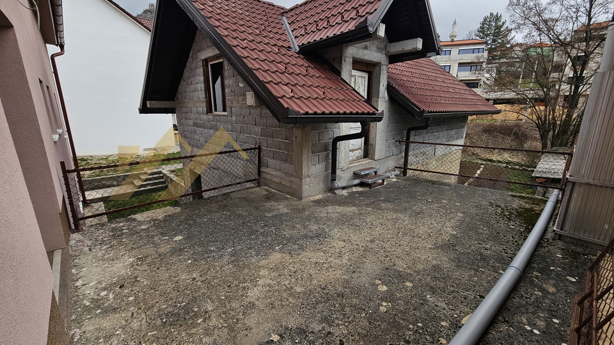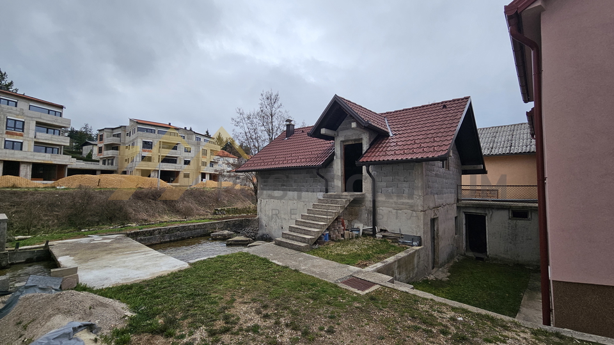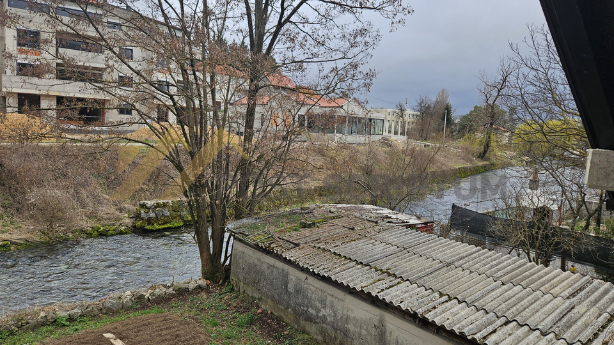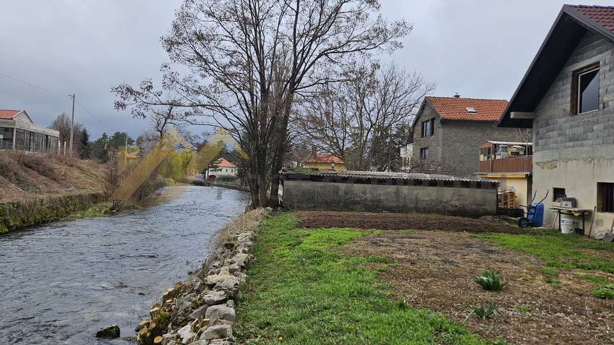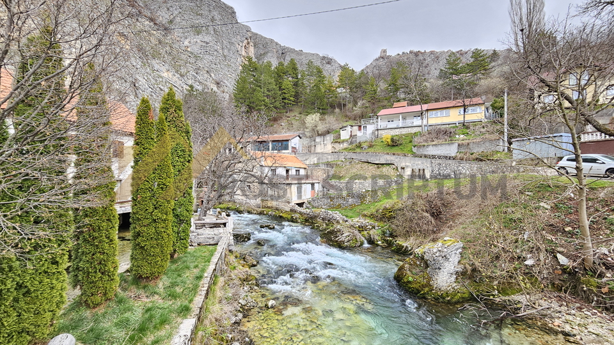House, 205 m2, For Sale, Livno
LIVNO, FAMILY HOUSE WITH YARD, MILL AND AUXILIARY FACILITY
Livno, house for sale located on plot of 526sqm, with living area of 205.79sqm with associated facilities and yard.
The house consists of three separate units on three floors, each with its own entrance.
The ground floor of the house consists of entrance area, kitchen, dining room with living room, two bedrooms and toilet as in the pictures.
The basement and attic of the house are in unfinished condition, suitable for decoration according to your own needs.
There is also a mill and an auxiliary facility on the plot.
The mill consists of the ground floor and attic of all unfinished construction, with a net area of 96.31sqm.
The auxiliary facility also has two floors, with a net area of 29.37sqm.
The house is located near the center of Livno, and the Bistrica River flows along the plot.
We are at your disposal for any additional information.
Price: EUR 250,000
Agency commission: 2%+V.A.T.
Info: 0913330228 (WhatsApp)
Email: bozena@post-scriptum.hr
Post scriptum d.o.o.
Real Estate Agency
Bihaćka 2, 21 000 Split
